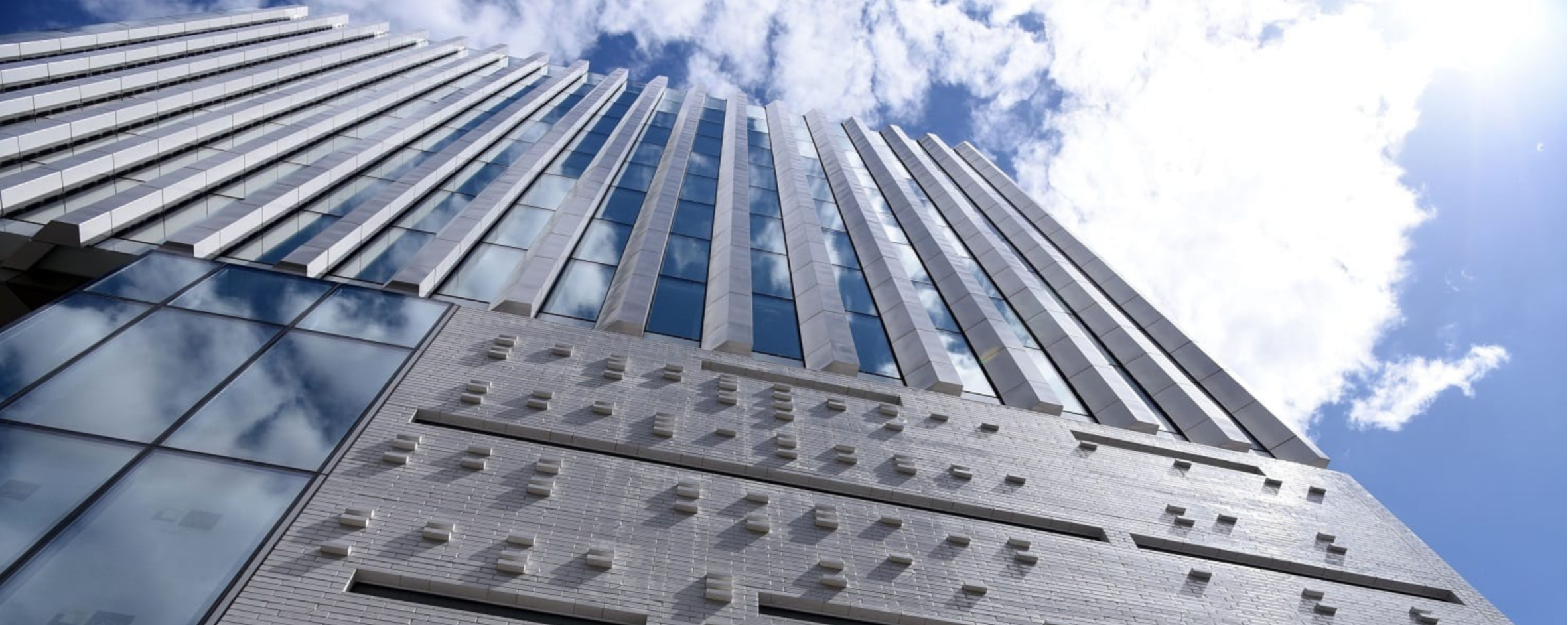Berners & Wells
2024 BDA Brick Awards winner: Commercial category
2025 Civic Trust Awards: Regional Finalist
Completed in Summer 2023, the Berners and Wells project is the amalgamation of two buildings, one on Berners Street, the other on Wells Street reinstating Wells Mews, in keeping with the historic character of the area.
Situated north of Oxford Street in Fitzrovia, central London, the mixed-use development is set across two urban blocks creating over 7,000m² of new office and retail space.
Emrys Architects’ design scheme involved a partial demolition alongside the retention of a fine Edwardian façade on Wells Street. Careful attention was paid to ensuring that the massing and key elevational details paired well with the immediate context, especially the neighbouring Grade II*-listed Sanderson Hotel.
The Architects’ curvature of the Mews elevation responds directly to the street it bridges over, whilst the New Berners Street Facade replicates the shape of the Drum in elevation through the use of arches.
The brickwork forms part of the public artwork to engage with the surrounding urban context. The façade is comprised of traditional masonry products: stone, brick and faience (architectural terracotta).
The stone features vivid shell inclusions that bring a texture to the arched plinth of the main façade. Ibstock’s petrol-blue glazed brick was selected to complement other blue-hued buildings locally, in particular the listed Sanderson Hotel next door. The faience appears largely white, but on closer inspection a soft blue speckle is noticeable, complementing the blue of the brick. As a traditionally made product, faience is glazed and includes subtle undulations and curves that shimmer and bounce in sunlight.
Emrys Architects’ contemporary flair adds to the design through its materiality and the articulation of its elevations. The lower portion is grounded by a series of seven two-storey arches, clad in Portland stone with a teal-coloured glazed brick detail, creating a grand entrance to the offices and retail units. The lower two floors feature flexible retail space to activate the street, while user-oriented work accommodation is provided above. At the uppermost levels, a lightweight glass and bronze envelope steps back from the main elevation to suit the adjoining townscape and forms roof terraces across the façade to provide breakout spaces for informal meetings.
