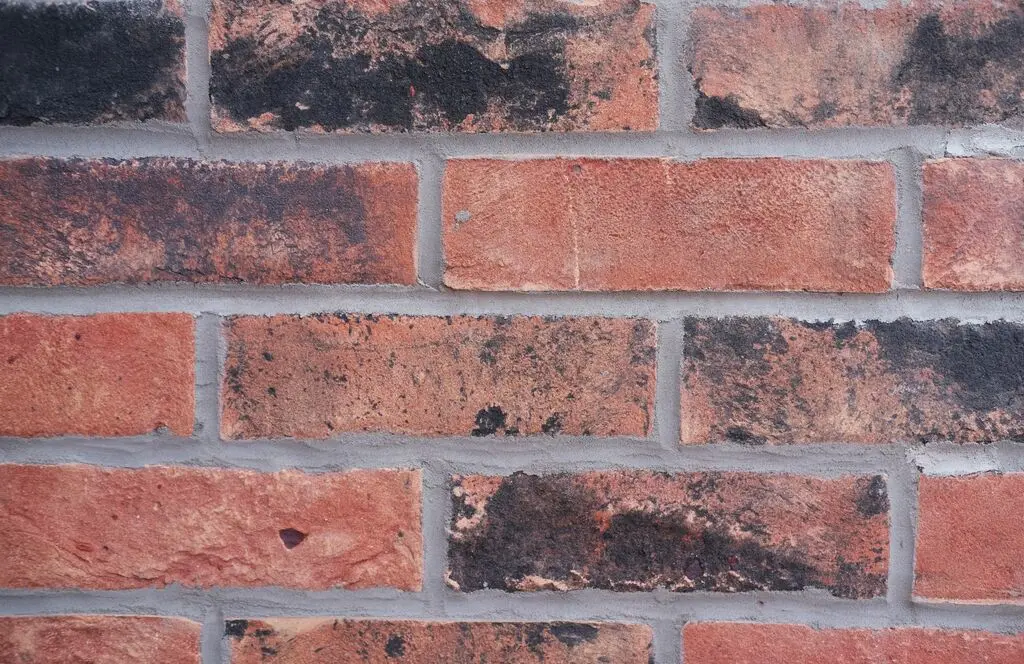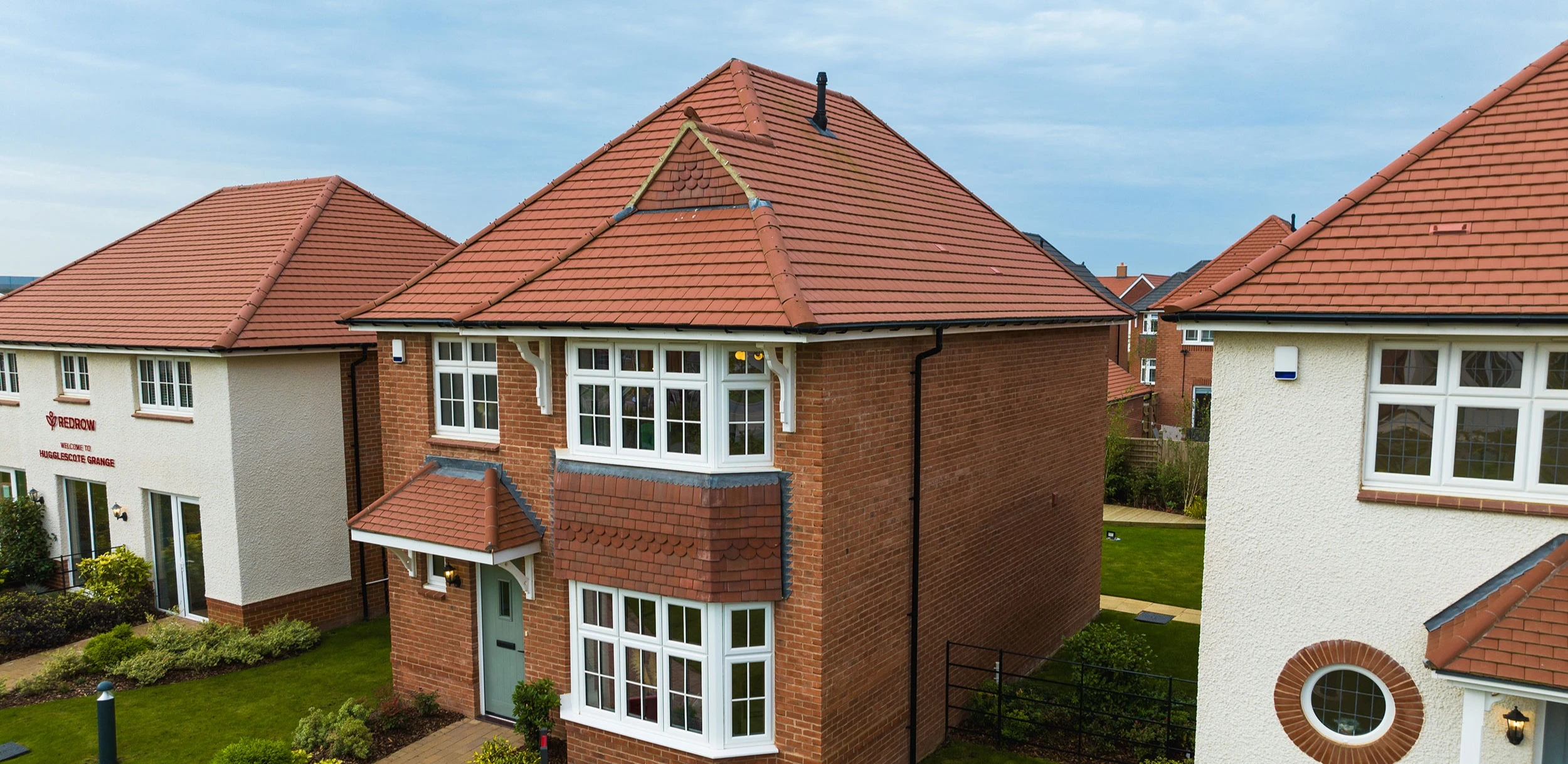Renovation work on a grade II listed church building in Merseyside - designed by the renowned Liverpool architect Francis Xavier Velarde - included new roofing utilising concrete roof tiles from Ibstock, with the work undertaken by Fulwood Roofing Services (Northern) Ltd.
The Holy Apostles and Martyr’s Parish Church in Wallasey received a grant of £504,000 from the National Lottery Fund towards the restoration and repair of the church. The first phase included re-roofing the church’s pitched and flat roofs, the building of additional toilet facilities and an upgrading of the heating system. The second phase included the replacement of windows, repairs to brickwork, redecoration and other minor works.
The scheme was designed by AEW Architects.
The roofing was around 70 years-old and coming to the end of its lifespan and the old tiles needed to be stripped off and replaced, whilst at the same time renewing the copper linings.
To match the original tiles, it was a case of taking one off the roof and turning it around to see a good representation of the colour and how they first looked. Replicating stone slates is very expensive and a more cost-effective alternative is to use concrete slates that maintain the aesthetics of a natural stone product.
Ibstock’s Hardrow products were viewed as a very good match and more than 4,000 Yellow Hardrow Slates were used on the refurbishment supplied by Ibstock account customer North West Roofing Supplies.
Concrete Roof Tiles are a durable and lightweight alternative to natural clay and slate roof tiles, due to their affordable cost and authentic appearance. Product ranges such as Ibstock’s Hardrow concrete slates mimic the appearance of natural stone slate used on historic builds.
The architect Velarde was well-known for his work on churches – designing 17 in total with the Holy Apostles and Martyr’s being one of the best examples of the 13 located in the North-West.
Stephen Bithell, Managing Director of Fulwood Roofing, commented: “The completed roof looked very much like the original one and will no doubt last as long! The Fulwood team, led by David Finn and Alan Finn, thoroughly enjoyed working with the Hardrow Slates for their quality and aesthetically pleasing look upon completion.
“The works were carried out in phases to allow for the scaffolding to be erected and dismantled in sequence – to help avoid the scaffolders accessing completed roofs. A four-man gang undertook the work, which required four visits over a 12-week period.The initial one involved removing a course of tiles from the main roof and a section of gutter to determine the best method for the installation. From this, it was decided Fulwood would strip the roof, insulate, membrane and batten – then leave the site whilst the new copper gutters were installed.
“Given the decorative nature of the ceiling, we installed visqueen over the roof to protect it whilst the copper was installed. Once the tiles and ridges were fitted and the roof signed off by the architect, the scaffold was dismantled allowing access to the remaining roofs.
“The same process was repeated on the pyramid roof, rear roof and side roof. The main issues we faced included ensuring no other contractors accessed the completed roofs. This was important as every tile had been nailed due to the location of the building and the wind uplift. Replacing broken tiles would not have been easy, but thankfully this was avoided throughout the project”.


