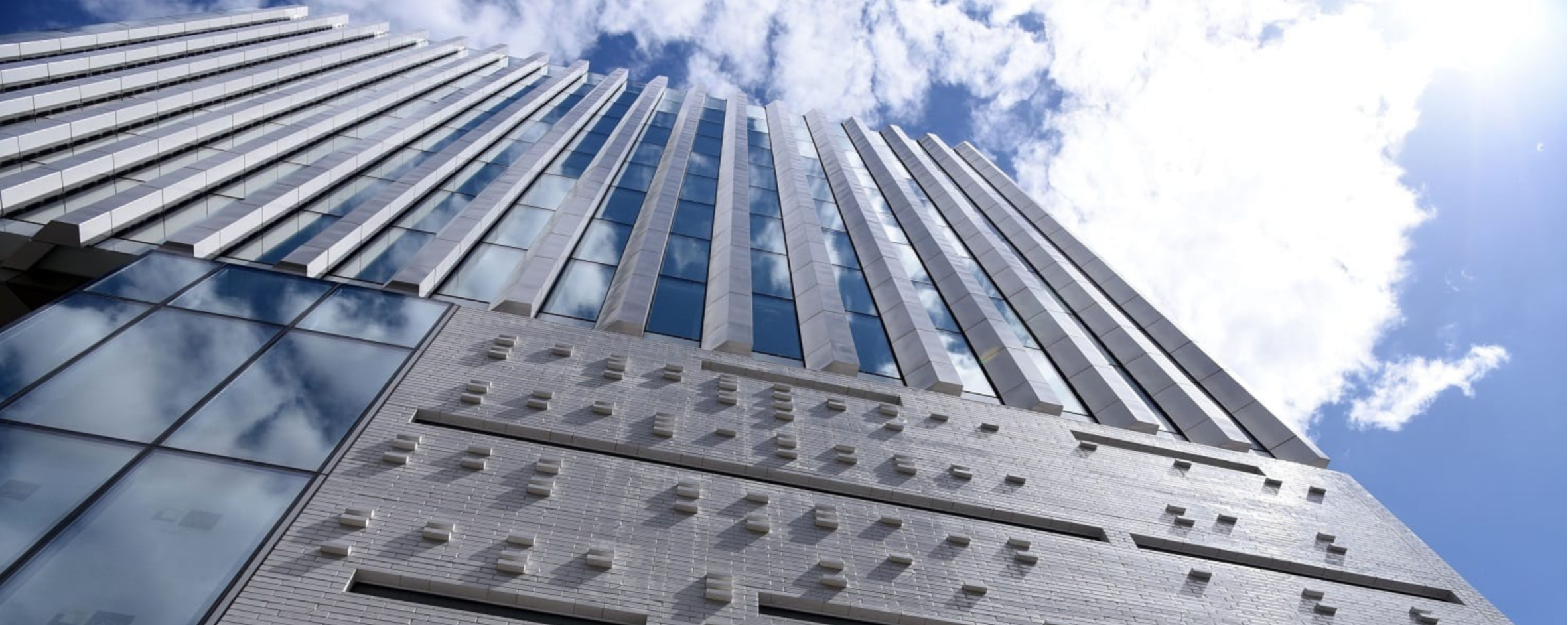20 February 2025
Ibstock and EH Smith launched the Glass Reinforced Concrete (GRC) Design Competition, giving architects the opportunity to showcase their skills by designing a new exhibition facade panel which will be located at the new EH Smith Birmingham showroom - forming a central feature. And having the chance to win a cash prize of £1,000!
Our runner-up is Red Construction.
‘Fusion of Tradition and Technology’
The ‘building blocks’ or T2 tiled slips are presented in a way which references scientific imaging of the process of DNA sequencing. The multiple options of tiles included acknowledges the large range of Ibstock product available and is displayed in this way to underline the opportunity for personalisation and unique solutions. Linking the innovation of the GRC system is made more relevant given that Birmingham city is shaping the future of tech and science including biotech development. The layout is designed to demonstrate that this building technology can flex between respecting traditional brick bond arrangements and more expressive and creative compositions – the tiled arrangement is laid out in a more traditional grid at the base of the display and becomes more bespoke and fluid to the top of the display highlighting the advantages of the non-structural qualities of the facing material.
The concrete panels from the Reckli Select formliner system are deliberately and appropriately bold in their presentation as large scale objects that embrace modernity and are juxtaposed against the more delicate and intricate tiled section of the exhibit. The 1/37 B Rib Type J + 119.2.119 Pikes patterns present the elevation application in different direction options creating a dynamic interplay of texture and form whilst also allowing the opportunity to open the conversation about the jointing of the panels.
Beyond the central competition requirements three thoughts have been shared in the visualisation. A wall hung interactive tile sample display. Tiles are located to the right hand side, lining through with the ‘stacked’ tile display and a library of form liner options to explain the breadth of options as only limited formliners have been used.
Oversize industrial clips as a mechanism to present the panels to expose the edges and system composition. LED light strips embedded into the panels. The LEDs could be sequenced to provide a moving light emphasising the fluidity of the system and animating the DNA analogy.
Style & Design Consultant
Style & Design Consultant is a London-based team led by Michele Barker and Fusako Akimoto, combining their expertise to offer a hands-on, bespoke service. With extensive experience in interior design, styling, and branding, they specialize in creating meaningful, sensory environments that align with each client’s brief, tone, and budget. Michele has 25 years of experience as an Interior Designer, while Fusako brings two decades of expertise in creative direction and branding. Their collaborative, personalised approach ensures innovative, tailored design solutions that exceed client expectations.
About EH Smith’s Design Centre in Birmingham
EH Smith was formed in 1922. A key division of the company is its Architectural Solutions team, who have a remit to work alongside architects and construction professionals in the specification, procurement and supply of construction materials.
In 2020 the Architectural Solutions team opened its Design Centre in Clerkenwell in central London. The same team is taking premises at 312 – 314 Bradford Street in the Digbeth area of Birmingham (B5 6ET) to create a supplementary Midlands base. Find out more about the
new Design Centre here.
The vision for this new facility is for it to become a centre for specification and architectural sales services in the Midlands and beyond, mirroring and working in operational tandem with the existing Design Centre in Clerkenwell.
As such it will showcase a large range of products from partner companies that EH Smith has solus or other sales rights over. Predominantly brick but also masonry support systems, facades and cladding materials. A wide range of heavy side construction materials will be exhibited as the needs and preferences of EH Smith dictate. It is anticipated that Bradford Street will act as a centre for events, exhibitions and temporary installations that are linked to the construction industry.
The building, which is owned by Bradford Street Properties, is late C19 in construction and most likely was designed as a weighbridge shop for the Avery Weights and Measures Company before their relocation to Soho Foundry in Handsworth in the 1890s.
It was extended in the 1950s to create ancillary office and meeting room space on the city centre facing side. Subsequently, it has been a ‘metal bashing’ workshop for various companies, most recently the Birmingham Machine Tool Rebuilding Company, which ceased trading in 2019.
It is roughly north-east/south-west in orientation. It is surrounded to the north-east and south-east by Birmingham’s main coach station and by a small car park for the coach station’s users. Both are owned by National Express.
The privately owned Anchor Public House occupies the rest of the south-east curtilage and forms an L shaped building at the junction of Rea Street and Bradford Street. The Anchor Public House is listed at Grade II. The Digbeth and Deritend Conservation Area is adjacent.
The building is at the centre of a major area of redevelopment. This involves the extension of the city centre to the south from the BullRing shopping centre to Rea Street and the immediate environs of
312 -314 Bradford Street. The area, known as ‘Smithfield,’ involves the repurposing of the now redundant Wholesale Markets site.
What is GRC?
GRC is a thin walled, lightweight composite concrete with excellent flexural capacity. These properties allow bespoke and daring features and forms to be created in a wide range of applications such as 3d geometric forms, extensive colouring and texturing and accommodating intricate brickwork styles. Its lightweight nature gives it a relatively low EPD compared to other precast systems of around 26kgco2/m2 for standard faced GRC and 53kgco2/m2 for a brick faced GRC.



