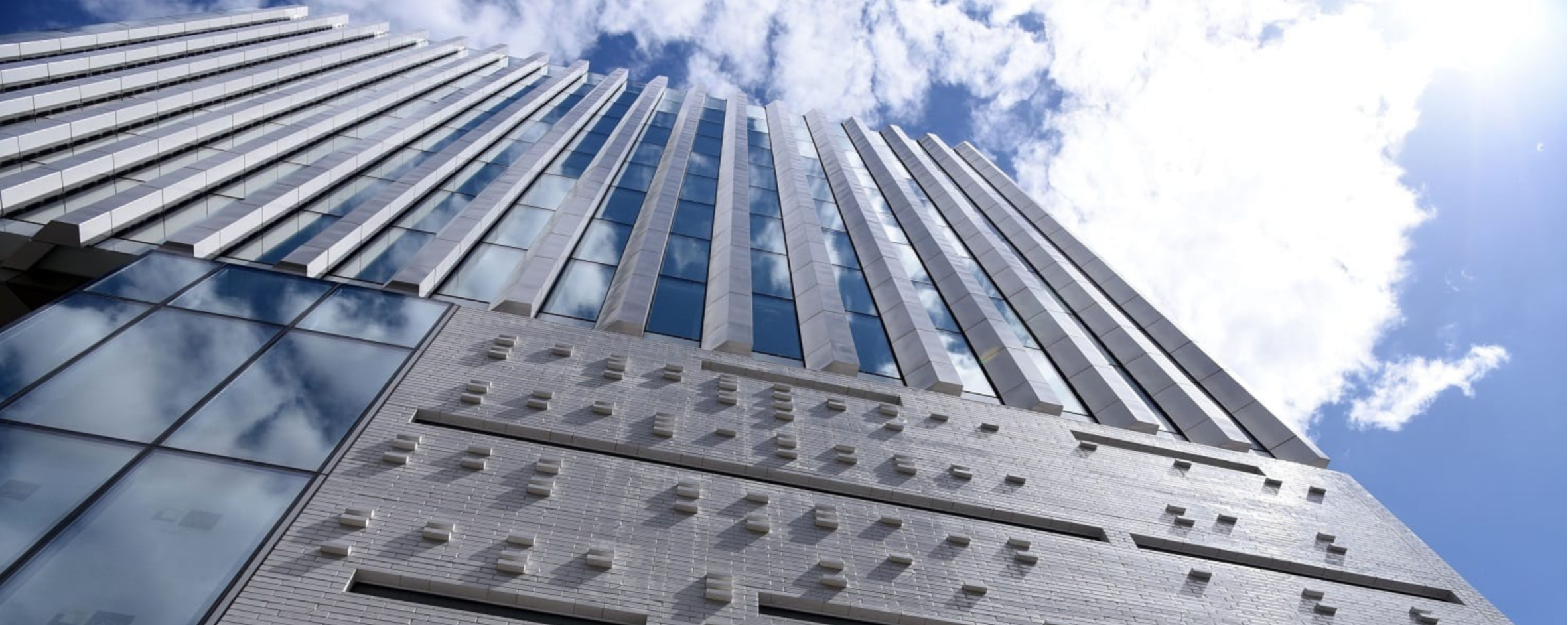What is a brick slip?
Firstly, what is a
brick slip? A brick slip is brick! However it is not the full size but rather the face of a handset brick which has a depth of 10-28mm and creates a brick wall by aesthetics only. To achieve this depth, you can either cut the face off a full brick or manufacture a brick to be extruded at this depth.
With a brick slip, the brick has become a component of a system or ‘cladding’, which is attached to the primary structure, rather than being a part of it like a masonry wall. Usually the construction programme or building needs will dictate which route to go down.
Cladding systems are lighter weight and easier to install and are usually used in the mid to high rise and modular (volumetric or 2d panel) applications. Typically, when installing brick slips, you will find that you are mechanically fixing them to rails on a support structure which is fitted to the substructure, if you are above 11 metres, or you may be adhesively bonding the slip on a wall, which usually is an internal or low rise retrofitting solution.
Brick slips also enable off site production through precast architectural features or large spanning panels, which can be a great way of creating intricate geometries and brick bonding styles that are harder to be created on site. This is also useful when looking to include other components such as insulation. This type of veneer is vertically self-supporting, but in multi-storey buildings, shelf angles may be used to provide a horizontal expansion joint, usually at the floor edges. This allows for expansion of the brick and potential shrinkage of the frame.
Designing with a brick slip facade
When it comes to designing with a brick slip facade system, the architectural intent is not compromised. Taking on a project using brick slips bares some difference, but the outcomes i.e. what the façade looks like can be identical to using a handset brick. Varying styles, be it modern or traditional, can be achieved; a wide range of brick is able to be used so colour and texture is the same. More over the process of setting the brick work out is the same as brick and block construction i.e. perpendicular joints must align, coordinating sizes are the same: four courses in stretcher bond should be 300mm high, the length of a stretcher is 225mm which includes a mortar joint at 10mm; and bricks must be picked from a multiple of packs to ensure there is no patching in the brick colour.
So what can be achieved with brick slips?
Take a look at some projects that Ibstock have produced and supplied the brick slips & facade system.
Project image:
Thurrock Civic CentreFacade system: Mechanically fixed rail system
Mechslip soldier course bonding and protruding header patterns
Brick slips: Ivanhoe Cream Original
Project image:
247 WimbledonFacade system:
Brick-faced GRC purpose made special fan brick slips from Ibstock's handmade factory, Swanage, jambs to the entrance doorways have some beautifully considered concave corner specials
Project image: Beak Street
Facade system: Mechanically fixed soffit/lintel system
NEXUS Xi revealing soffits
Brick slips: Blue Glazed bricks
Ibstock has a great CPD for innovative ways to design with brick and we highly recommend you book yourself in to find out more and ask questions. Find out more about our
CPD here.




