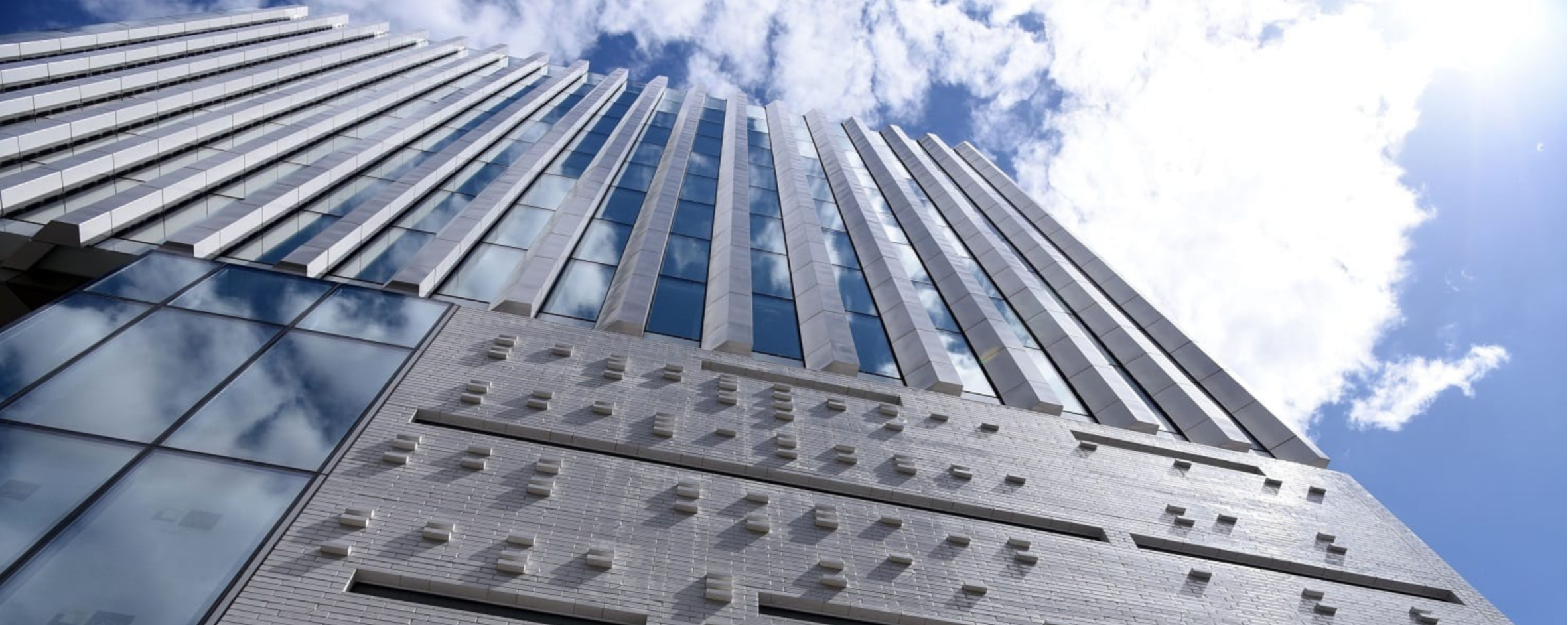Blakes Hotel
Challenge
The first ever use of linear bricks on a brick slip system.
Blakes Hotel chain is synonymous with luxury and eye-catching Victorian aesthetics that encompass a modern twist. The same can now also be said for the external envelope of its newly erected, 5-star, 87 room, 14 floored accommodation on Corsham Street, in the hub of the bustling, trendy and historically rich Shoreditch district. In fact, the Blakes Hotel is just a stones throw away from what was once known as Whitechapel Street until 1666, the year in which the Great Fire of London instigated a rise in the demand for buildings to be built and rebuilt with bricks. It was then, Whitechapel Street had a kiln installed to its north end and was renamed the now famous, Brick Lane. It is understandable then, to think that any structure in this immediate area must fully consider its external envelope when such rich brick and national history is at its heart.
Now, in a further advancement of building structure, the area of Shoreditch has seen the latest in brick slip technology installed on a structure within the district.
Mechslip, from Ibstock and, building envelope specialist, Ash and Lacy, has been installed on the new Blakes Hotel and for what is believed to be a construction first in the U.K, is adapting linear bricks to a mechanically fixed slip system. To achieve this, alterations to the Mechslip manufacturing process had to be implemented to integrate the use of the linear bricks, which were just short of 500mm.
Solution
Linear
brick slips were chosen for the project for their distinctive exteriors and aesthetic qualities, with the black/blue colour choice matching the local Victorian industrial building heritage surrounding the new hotel. The external envelope of the structure was overseen by RGB Group and Build-Therm, who chose to install Mechslip technology for its natural aesthetic and accompanying performance levels.
“The versatility of this system not only permitted the incorporation of non-standard linear brickwork but also allowed us to achieve the desired architectural features,” explains Julia Wathen, Pre-Construction Director, Build-Therm Services.
“We explored various facade options at design development stage however the adaptability of the Mechslip System allowed us to satisfy the design intent; from the finish to the large feature columns and non-standard corners with the added benefit of providing a light-weight, time saving solution.”
The use of a lightweight steel framing system alongside Mechslip contributed to a far quicker build time than standard processes with the time saved during installation and the wall build-up. The longevity of the product, its manufacturing process and lack of adhesive also contribute positively from a sustainability factor, providing environmental benefits.
“The whole life of the Mechslip system can last as long as a standard brick, as that is effectively what is used. With aluminium used alongside the brick, it really is built to last while offering those aesthetic benefits associated with traditional brickwork. Of course, traditional bricks are cut down to size to meet the specifications of a project, but the cut brick isn’t just discarded, it is ground down and used as material in roofing products.”
The concept of using a linear brick on a slip system arose during initial conversations with the architect and client, who were adamant the choice of brick must complement the existing Victorian aesthetics in the local area: “We originally helped sample a number of brick choices that weren’t quite right aesthetically. We then considered the use of linear bricks which were exactly what the client desired, helping provide a cleaner, unique and thin slate finish appearance.”
With the preferred brick now identified, alterations to the Mechslip manufacturing process had to be implemented to integrate the use of linear bricks, which were just short of 500mm. “The manufacturing process was altered by moving the perforation positions on the Mechslip tracks providing more stability and incorporating the linear bricks. The rails on the system needed to be reengineered at reduced centres, and there were less bricks used in the overall system due to the longer length of a linear brick”.
The result, a beautifully constructed building that boasts a visually appealing and locally fitting external envelope that includes some eye-catching geometry. “The plot of the hotel is on a corner, so naturally it is going to stand out. The corners of the building are also not 90-degree angles, so we had to innovate by cutting, banding and installing the bricks with Mechslip to turn with the angles of the buildings to create a pleasing geometrical outline.”
The Blakes Hotel is a shining example of Mechslip’s success and innovation through the use of linear bricks on a slip cladding system, that highlights the architectural freedom of not being limited to traditional brick modules. Mechslip’s fluidity enables it to create entirely unique aesthetics for building facades, whether it be linear bricks, sawtooth or switch brick textures, opening up a host of newly identified possibilities. And, with its lightweight structure and A1 rated fireproof credentials difficult to surpass, alongside its accompanying beautiful, traditional and unrivalled height and length natural brick aesthetic, Mechslip truly positions itself as the smart choice of modern facades from a U.K-based manufacturer.
