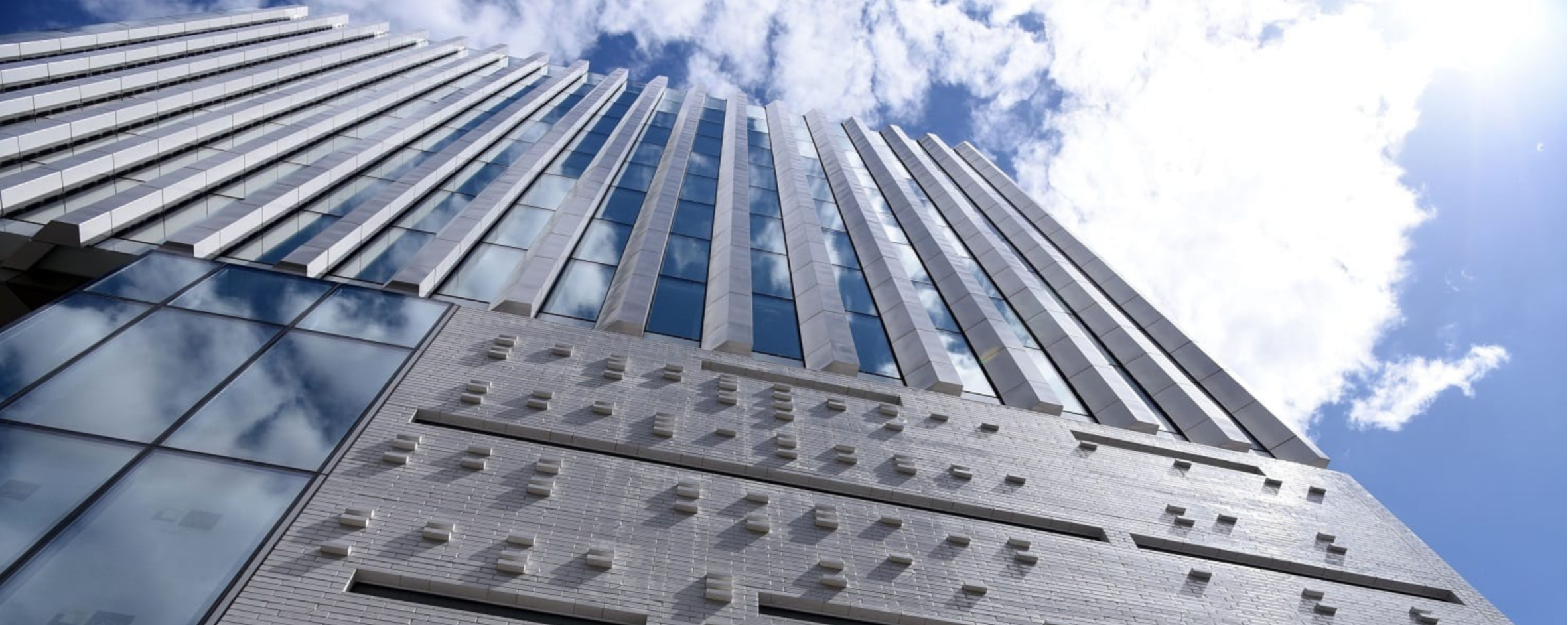Screed
A non-structural sand and cement or granolithic screed is normally laid by the Principal Contractor over the floor (before plastering the soffit) to provide a level surface for finishes. A minimum screed thickness of 40mm is suggested with due allowance being made for the camber of units. It is strongly recommended that a light two-way reinforcing fabric (steel mesh) is incorporated in the screed. Anti-crack reinforcement in the screed should always be provided by the Principal Contractor over supporting beams and walls.
Soffit
Soffits of Coltman units are suitable for the application of plaster finishes. Small surface blemishes may be expected but the surface will be free from large voids. Stopping off of air holes and rubbing down of any casting bed marks are not included within our offer.
The Principal Contractor is responsible for ascertaining the suitability of our floor units, by inspection at our factory if an exposed soffit is required or if the soffit is to receive direct decoration.
The visual effect of differential camber as previously described should be considered when an exposed soffit finish or direct decoration is to be utilised. The application of plaster should be carried out in accordance with the recommendations of British Gypsum. We do not recommend direct plastering to units exceeding 7.0m span.
The application of Artex to the soffits of our units should be carried out in accordance with the Artex specification, which is available from us upon request.
Units with closed ends may accumulate water within the cores due to exposure to weather or from subsequent building operations. The Principal Contractor should drill ‘weep’ holes to release any trapped water or keep the weep holes clear where they are provided by Coltman. The Principal Contractor should be satisfied that all trapped water has been released prior to the application of finishes.
Ceiling Fixings
Shot fired fixings are not permitted
Service and ceiling loads must not exceed those shown on the slab general arrangement drawings
Fire protection may be required where a fixing penetrates the floor slab
The adequacy of the fixing is the responsibility of others
Services (Vertical)
Small holes up to 50mm dia can be drilled on site on the centre lines of the hollow cores, care being taken to avoid cutting or exposing reinforcement. The spacing of these holes should be limited to 400mm centres in each direction.
Larger holes can be formed during manufacture, dependent upon design criteria. The edge of the hole may be located at 70mm plus increments of 100mm from the side of the unit.
Holes for large services, flues, soil and vent pipes and the like may be formed during manufacture.
Metal straps are used to trim larger duct openings subject to design criteria and should be fire protected by the Principal Contractor.


