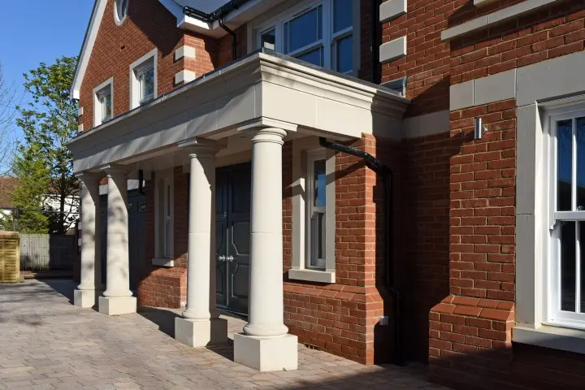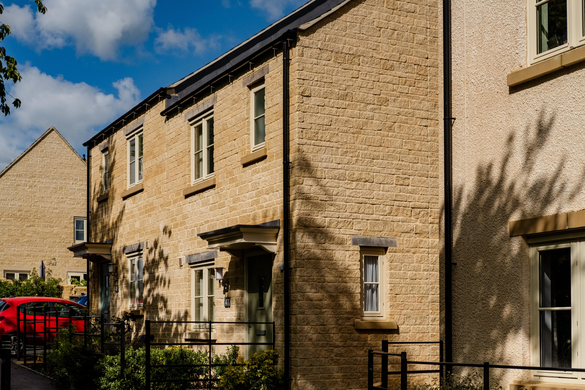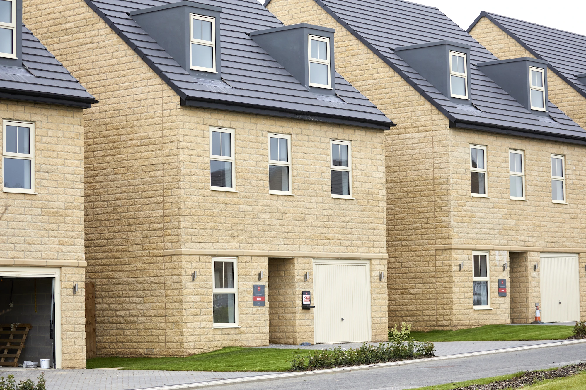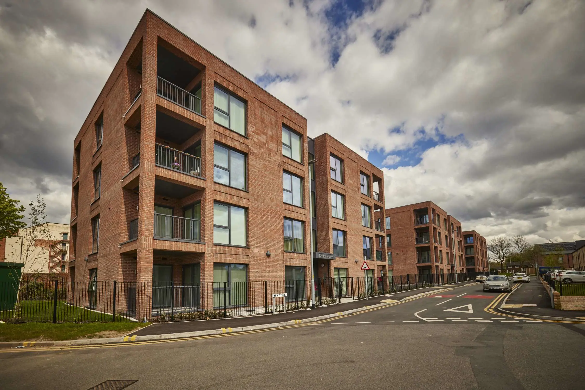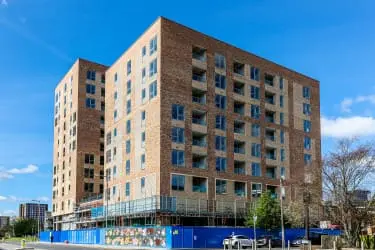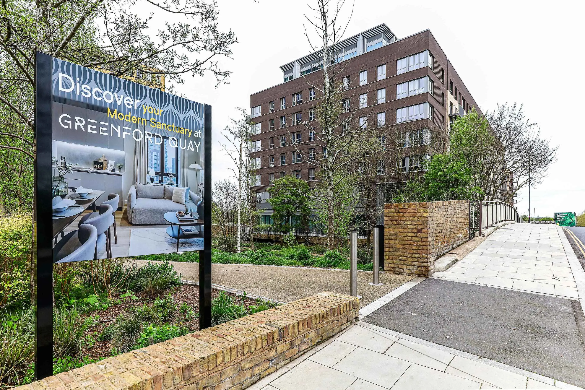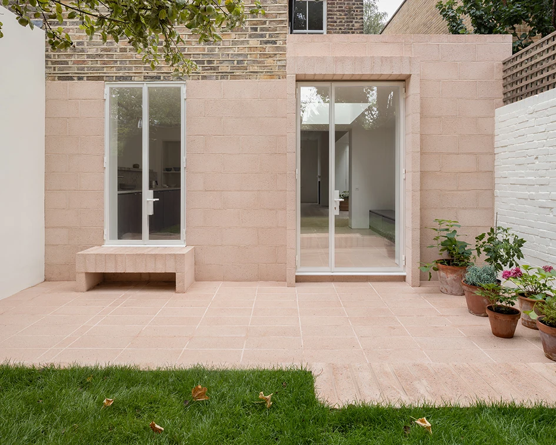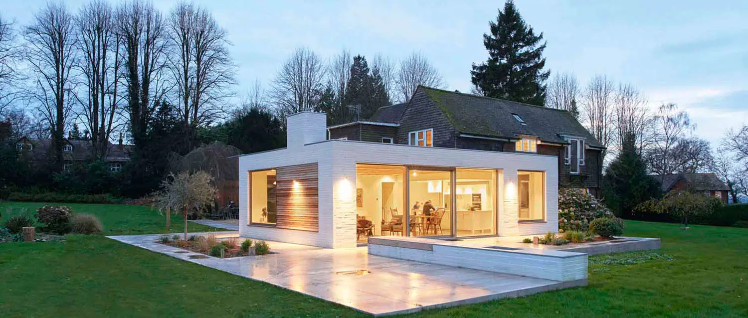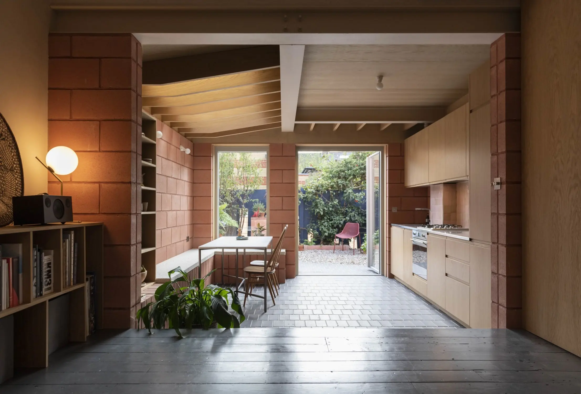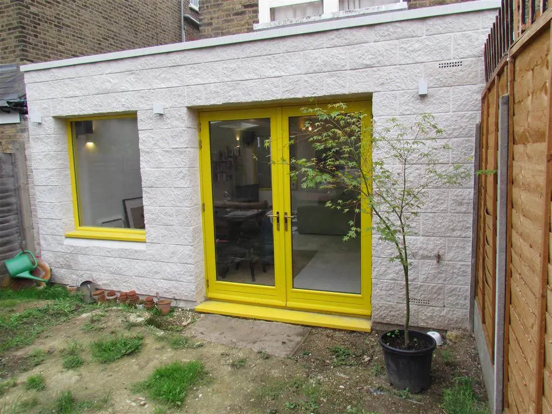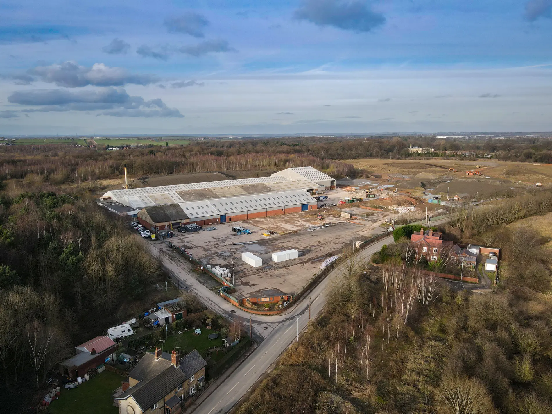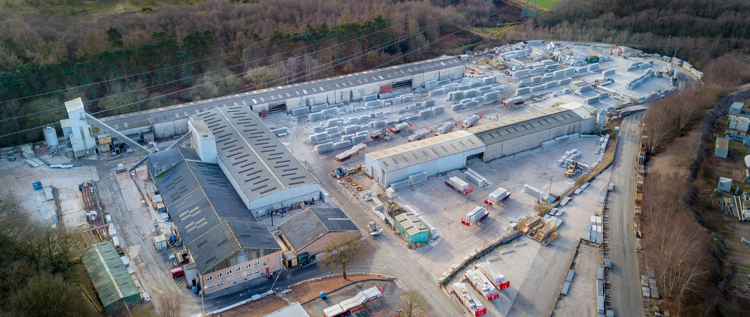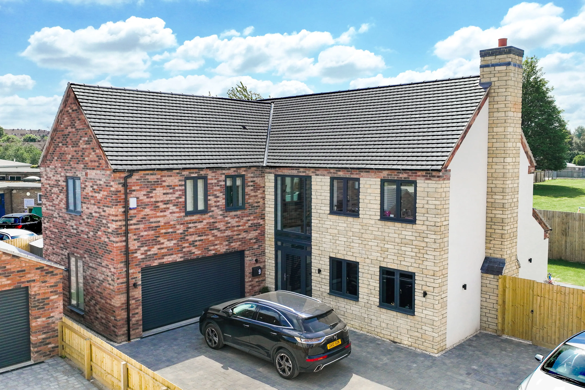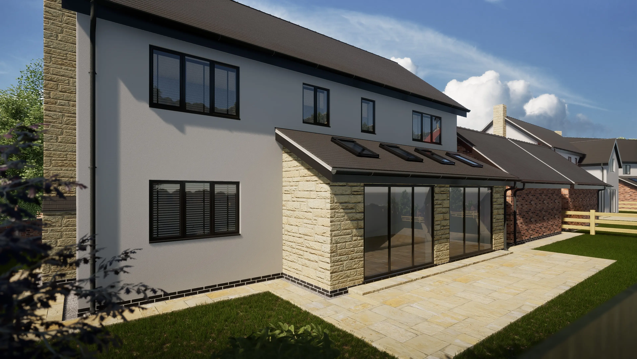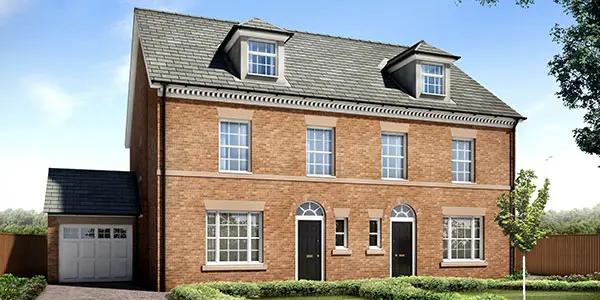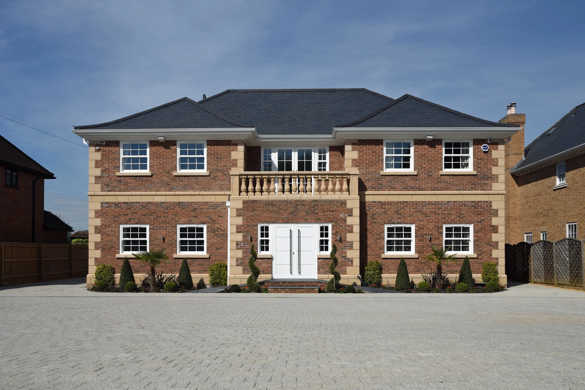Illona Rose House
This stunning overhaul of a 1960’s office building on Manette Street, in the heart of London’s Soho, completely transformed the appearance of the building through the use of high-quality materials, drawing on the historic context and architecture of the adjacent Chapel of St Barnabas.
The renovation provided office space for independent security company, Mitmark Security Ltd, with the ground floor of the building now housing the world famous Three Sheets cocktail bar. The project took three years, starting in 2021 and completing in September 2023.
The Chapel of St Barnabas is a Grade 1 Listed building, so it was essential for Doodle Architecture and Design to be sensitive to the historical significance of the site throughout every step of the process, from planning to building, while simultaneously meeting the client’s requirements.
Ensuring 13 Manette Street complemented its historical surroundings while maintaining its own identity was front of mind for the firm. With the building overlooking the courtyard of the new 300,000 sq ft Ilona Rose House mixed-used development, it was important that 13 Manette Street complemented the Ilona Rose House scheme too, with the finished project offering amazing views out onto the surroundings.
The materials used for the project were vitally important to the finished building, and Doodle considered many options when it came to brick choice. A specific colour and texture were needed in order to complement the surrounding buildings and ensure 13 Manette Street didn’t stand out as a “new” development, with multiple rounds of testing on site to ensure that planners would sign off the choice.
After much consideration, Ibstock’s Cooksbridge Rustic Blend, commonly chosen for its aesthetic qualities, was identified as the ideal choice for the project – a thrown stock, soft mud brick, which provides a buff, light textured façade, the Cooksbridge Rustic Blend offered exactly the slightly weathered look needed to complement the Chapel. Doodle created renders of the building, and Ibstock were able to perfectly match the tone, texture and colour of brick needed for such a specific project, with many factors at play.
Doodle worked closely with suppliers to ensure the exact look desired was achieved for the building, with hand-carved, glazed terracotta tiles, a handmade double arch window with curved steel reveals, and handcrafted one-off cornices, ground floor shop fronts, and balconies. Taking architectural cues from the Chapel, Doodle developed the profile for the windows based on the large arched windows with a curved stone façade.
The result was a beautifully and thoughtfully constructed building that blends seamlessly with its historical neighbour, while maintaining its own individual identity; a complete transformation was achieved, without overshadowing the surrounding environment.


